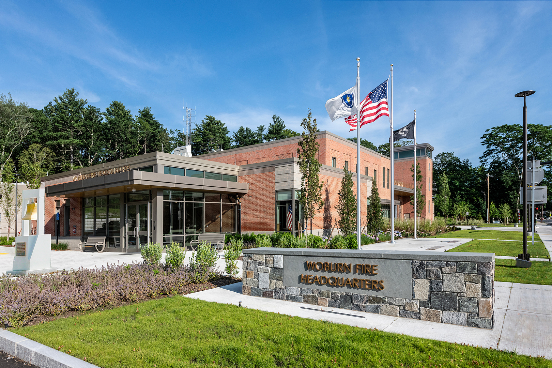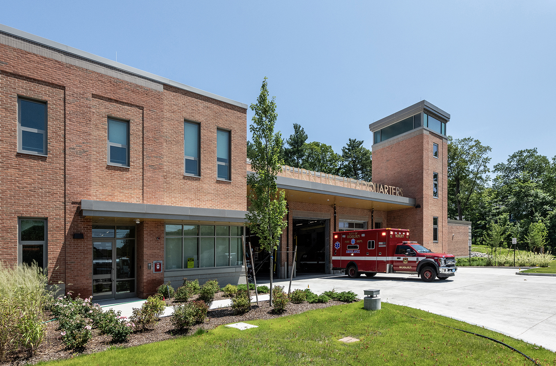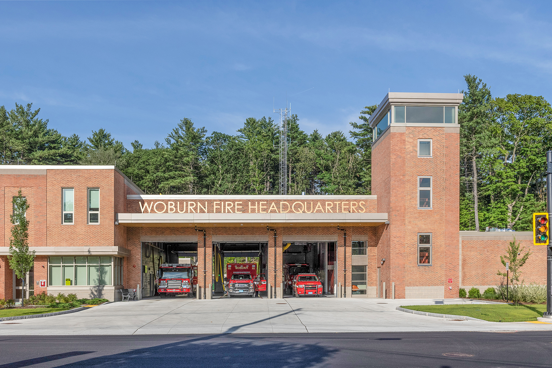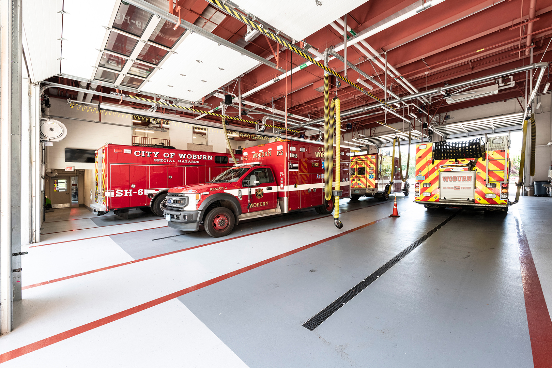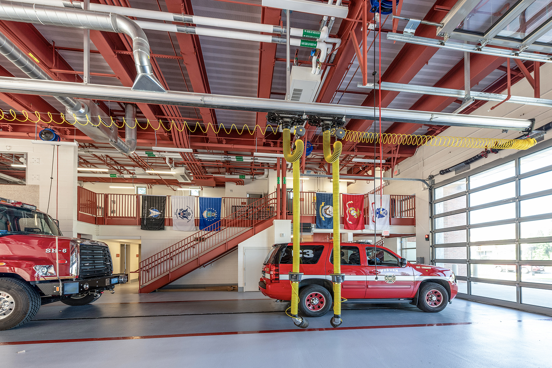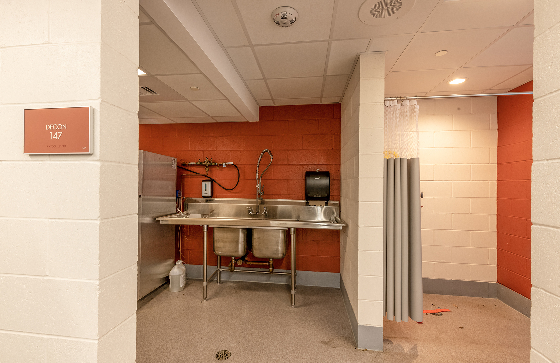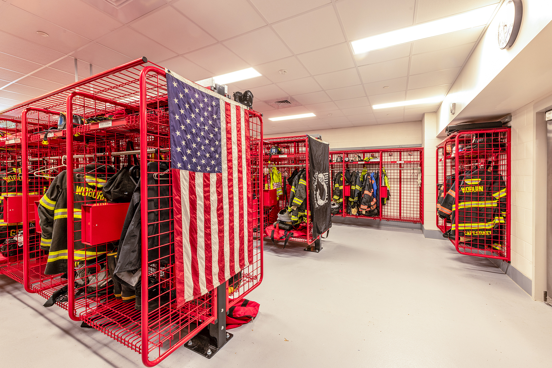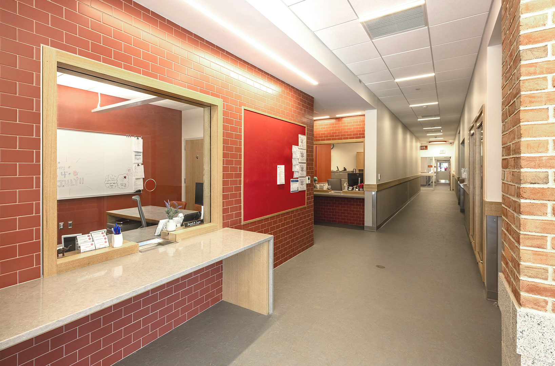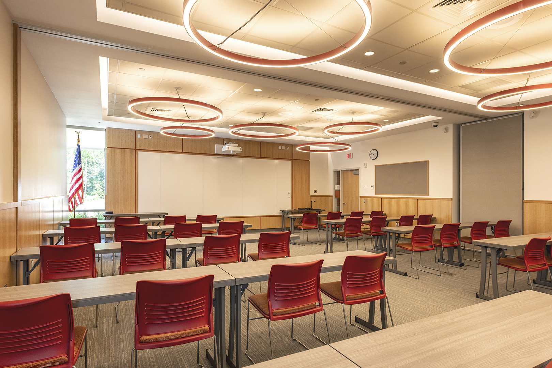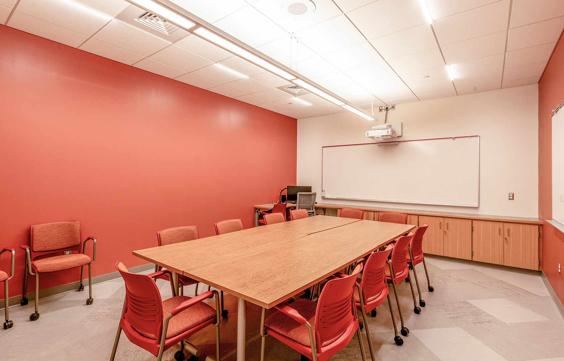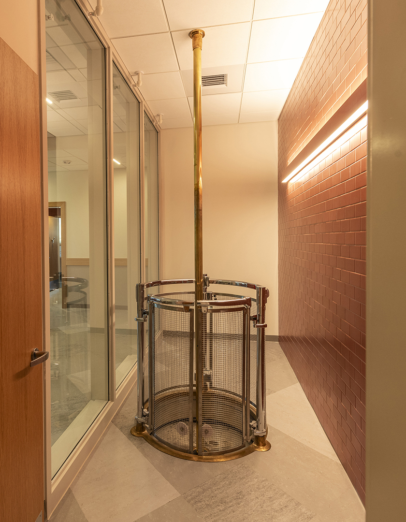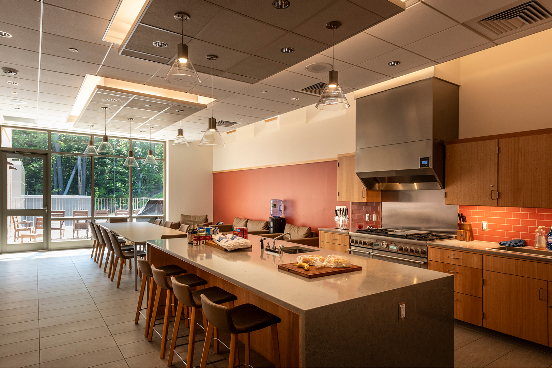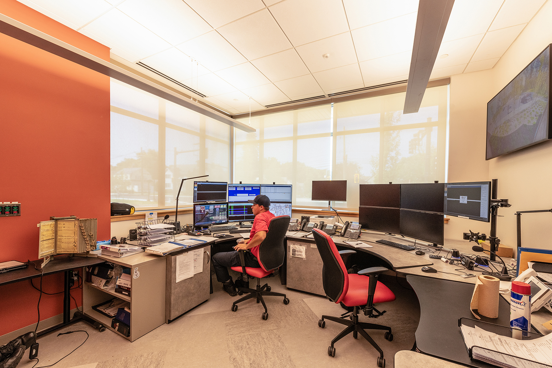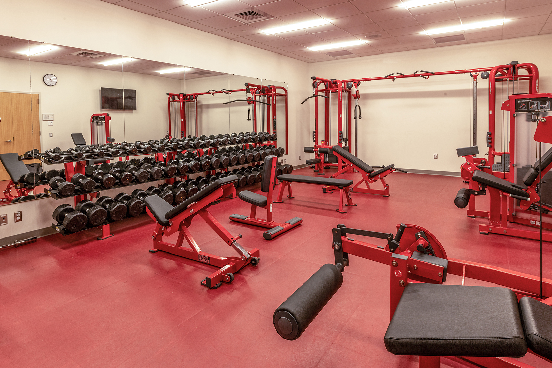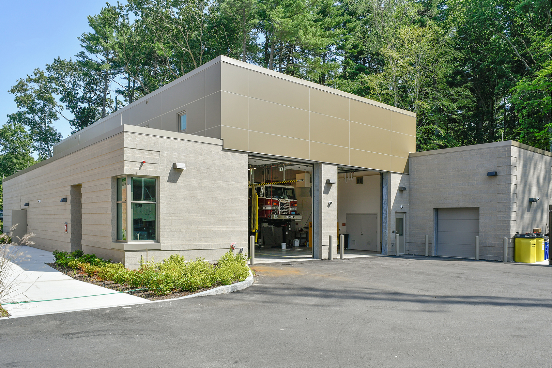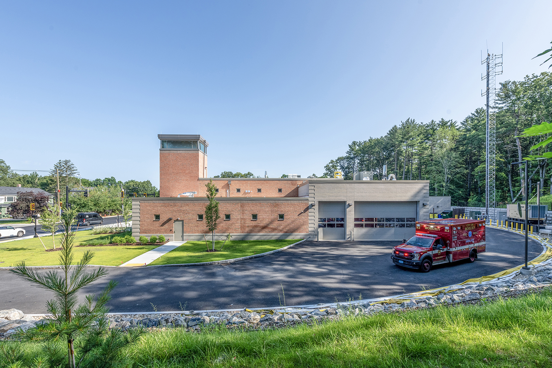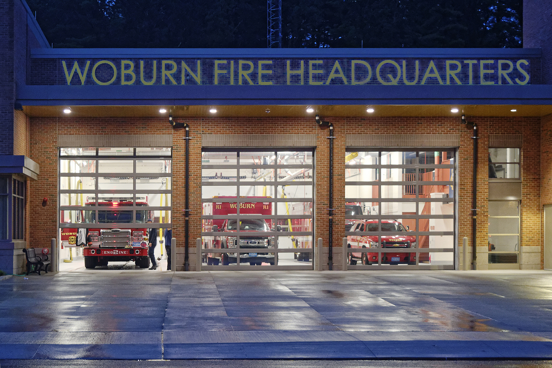Woburn Fire Facilities Headquarters
Woburn, MA
The City of Woburn has embarked on a long-range plan to upgrade and modernize its fire services by renovating and/or replacing its five undersized and antiquated existing stations. Designing a firematically correct facility is critical to fire operational efficiency, health, and safety. Factoring in the need to house the necessary apparatus: ambulance, engine, and tower trucks, while optimizing their locations within the City in a manner that is fiscally responsible has been one of the project’s challenges.
In addition to a thorough examination of the five existing stations, DiNisco worked with experts in emergency deployment analysis to assess the response time and identify the service level for the City. In the process, multiple potential deployment scenarios were developed, specifically with an eye towards consolidating the number of fire stations with optimal locations within the City. From there, a phasing plan was developed to prioritize aspects of the overall project so the city experiences no interruptions in emergency services. Working with Mitchell Associates Architects, fire station design specialist, new headquarters and renovations to existing stations 1,4, and 5 have been carefully planned to ensure that the City retains excellent coverage while renovations are being completed.
Presently the project is scheduled to be carried out in three phases. The first phase will be to construct a new headquarters complex on City owned land. Then, renovations to the existing stations 1, 4, and 5 will enable those stations to remain in service and provide coverage for the entire City. Finally, once the work on those stations has been completed, the current stations 2 and 3 can be removed from service.
